Concrete Houses
ECONOMICAL HOUSING FOR HAITI'S HOMELESS
Hibiscus Model Home
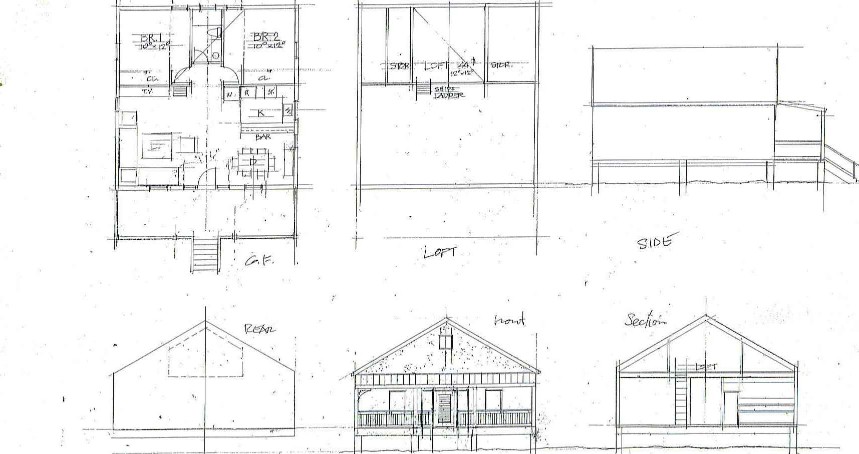
Positive News for Haiti
1ST April 2011
After the earthquake, hundreds of thousands of people from Port au Prince and the surrounding countryside have been left homeless. Many left the city and moved in with family living in other cities and the countryside. Many others didn't have that option and had to stay in Port au Prince, living on the streets. Some have tents that were donated from around the world. But unfortunately there were not enough tents, so many had to make do with shelters made of sticks, sheets of plastic, tin, or tarps.
After sailing to Haiti on the M/V Rum Cay Grace, filled with humanitarian relief supplies, we saw a dire need for inexpensive and quick housing. So, with that end in mind, we have partnered with retired, world renowned concrete designer & fabricator, Andre Breault, and with the ex Haitian Ambassador to Canada, Yves Arcelin. We have designed and are preparing to build four model houses made of concrete panels. Three of these models will be transported to Haiti and one will stay in North Florida. The cad drawings are being approved for Florida Building Code. Once the stamp of approval is issued, the houses will be manufactured in panels; three of them will be containerized and shipped to Haiti. One of these will be erected on land in Miragoane, one in Port au Prince and the third will be erected on the forward deck of one of our ships.
The ship will be a traveling show case for the house. The ship will travel around the coast of Haiti showcasing the house, then travel throughout the Caribbean alliance.
Construction
The houses will be made of solid concrete panels & internal steel framing, including the roof, and will be built to withstand hurricanes & earthquakes. The panels are joined by welding the internal steel framing together. Therefore it will be virtually impossible for the house to collapse. Our patented design will be erected on a solid concrete platform, 32 inches above ground. This will allow air to circulate beneath the house, therefore aiding in keeping the house cool.
The house will have two bedrooms, bathroom, living area and kitchen on the ground floor and a loft that will accommodate two small bedrooms or another bedroom with a bathroom, depending on the owner’s choice. The beauty of this house is that it can be erected within 7 days, including power & plumbing.
The plant to construct the houses will be located on our proposed industrial site which will be situated in Miragoane. It is our intention to employ over 1,000 people as we expand. We will be holding a job fair within the next 60 days, from which we are hoping to be able to completely staff our project.
Magnolia Model Home
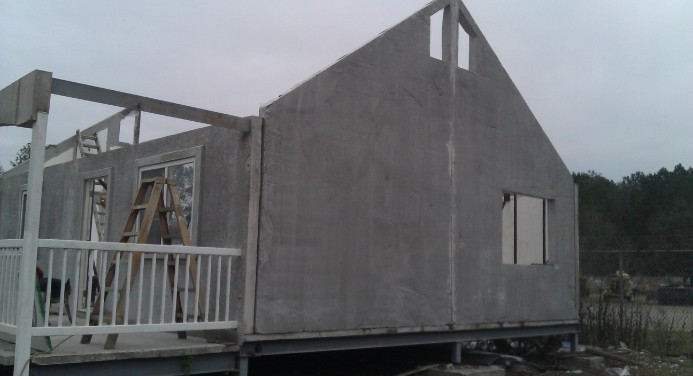
Construction of new model with higher roof to make room for a loft
Jasmine Model Home
NEWEST MODELS . . . check them out!

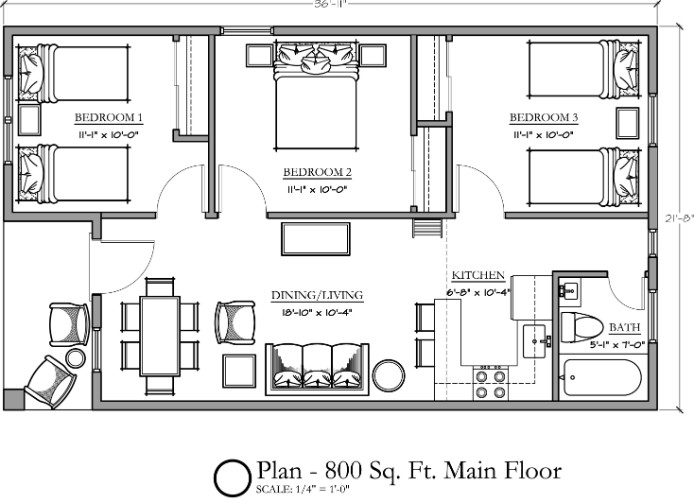
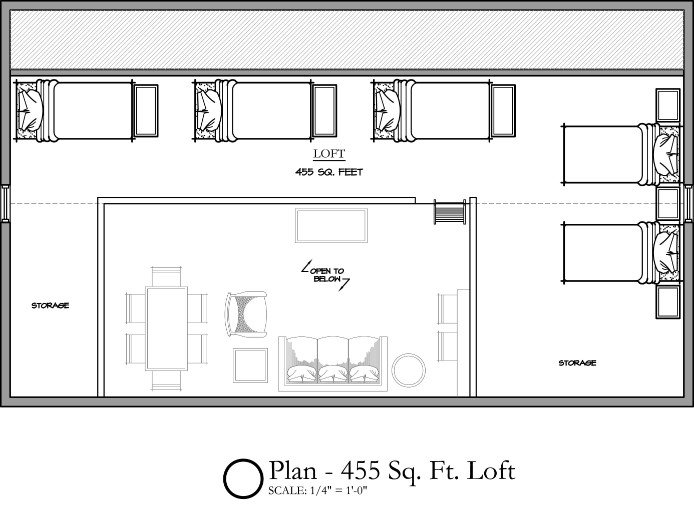
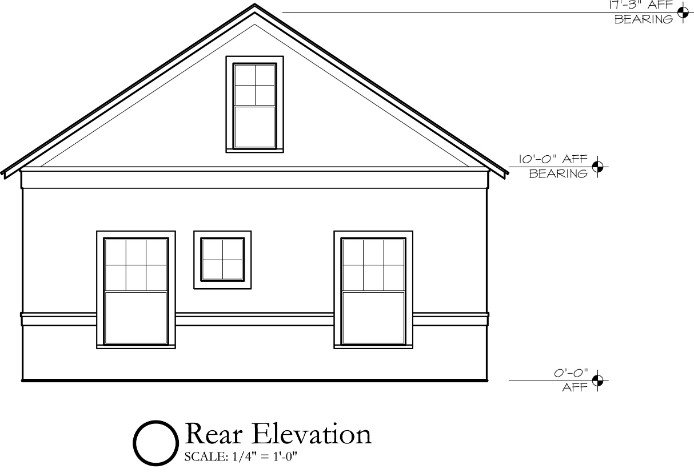
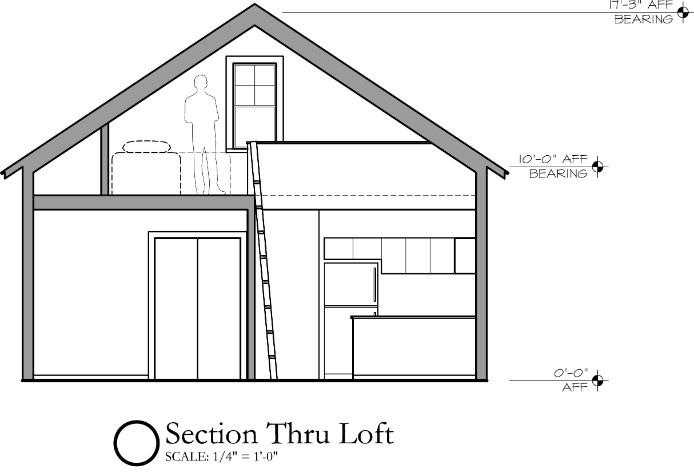
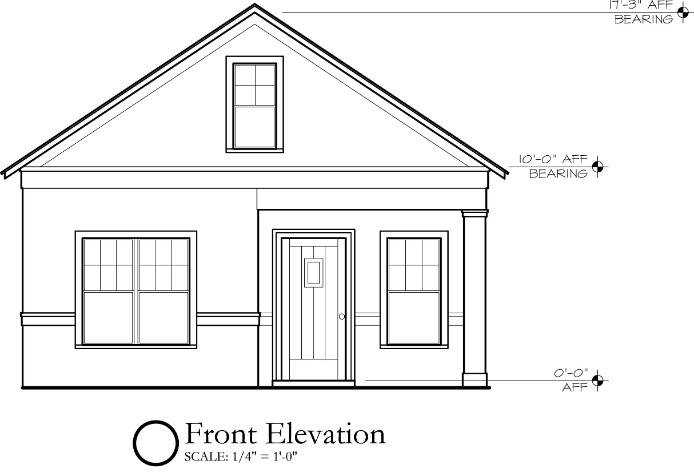
- Home
- About us
- Mission
- News
- Contact us
- Concrete Houses
- MV Rum Cay Grace
- Industrial Park
- Spring Water Bottling Plant
- Hospital Ship Hope 2 Inc
- Employment Agency
- Schools-Sea, English, Construction
- Artifact Recovery
- Haiti Welcome Center
- Investment Opportunities
- Chicken Farming
- Flight Service
- Phoenix Construction
- Links
- Letters